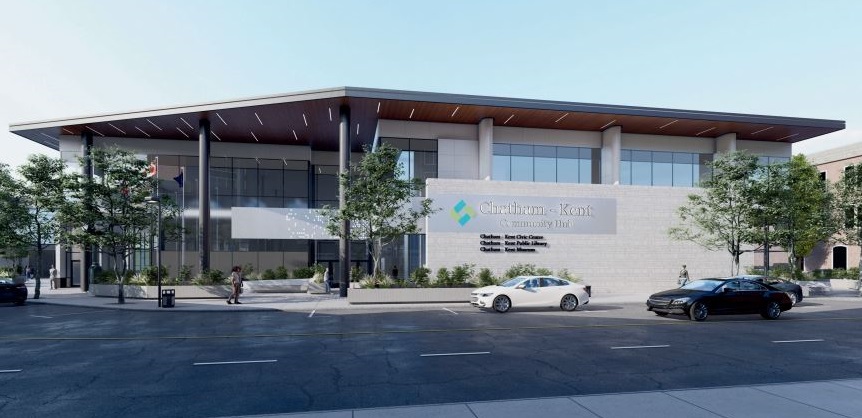
The first concept designs of Chatham-Kent’s proposed Community Hub have been unveiled, boasting enhanced amenities and accessibility.
The first architectural renderings and floor plans of CK Community Hub were unveiled online and during a public information session at the John D. Bradley Convention Centre in Chatham on Wednesday.
“We are about 85-95 per cent complete in terms of figuring out the overall concept design at this point in time, which is allowing us to then further develop and refine the elements that are required to… create a budget,” said Greg Benson, CK’s lead project manager on CK Community Hub.
The CK Community Hub is a multi-year project that proposes amalgamating the Chatham-Kent Civic Centre, CK Public Library and CK Museum into the former Sears building in downtown Chatham.
“You’re going to now have a number of amenities located within one property on its own to allow for better accessibility to the general public,” said Benson. “It allows for a more dynamic approach to the building.”
The proposed design for the Community Hub includes a 43,569-square-foot library that is 89.75 per cent larger than the Chatham branch of the Chatham-Kent Public Library.
According to the plans, all existing collections from the Chatham branch would be moved to the new location. Additional features would also be added including enhanced digital resources, interactive study spaces, and an expanded selection of multimedia materials.
The CK Museum would also see a significant upgrade within the Community Hub. The proposed design includes 29,324 square feet dedicated to the museum, which would be 150 per cent increase compared to the museum’s current location at the Chatham Cultural Centre. Of that space, 6,000 square feet would be allocated as exhibit space, which more than doubles the exhibit space at the current museum.
The proposed Civic Centre design accounts for 46,385 square feet, which is a slight 3.67 per cent decrease in space compared to the current location. While some municipal departments, such as Building Services, would be moved to Park Avenue Business Centre, others would be moved to the new location, such as Economic Development.
As part of the first phase of the project, Chatham-Kent Council purchased the Sears portion of the Downtown Chatham Centre in January, at a cost of $2.95 million.
The Community Hub is also expected to incorporate several improvements to accessibility including assistive listening systems, Braille signage in key areas, automatic doors, and wheelchair-accessible furniture among other amenities.
“I find it to be a very exciting opportunity for Chatham-Kent, to be able to have a very new and exciting and vibrant property that the public can both use and hopefully enjoy for many years to come,” said Benson.
Once detailed concept designs and an updated cost estimate are finalized, a progress report will then be presented to CK Council in the fall for a decision on the continuation of the project.
If council votes to move forward with the Community Hub, the detailed design and construction phases will begin. Construction and renovations to the existing Sears building are then projected to move forward in the spring or summer of 2025, with completion of the Community Hub anticipated for spring 2027.
